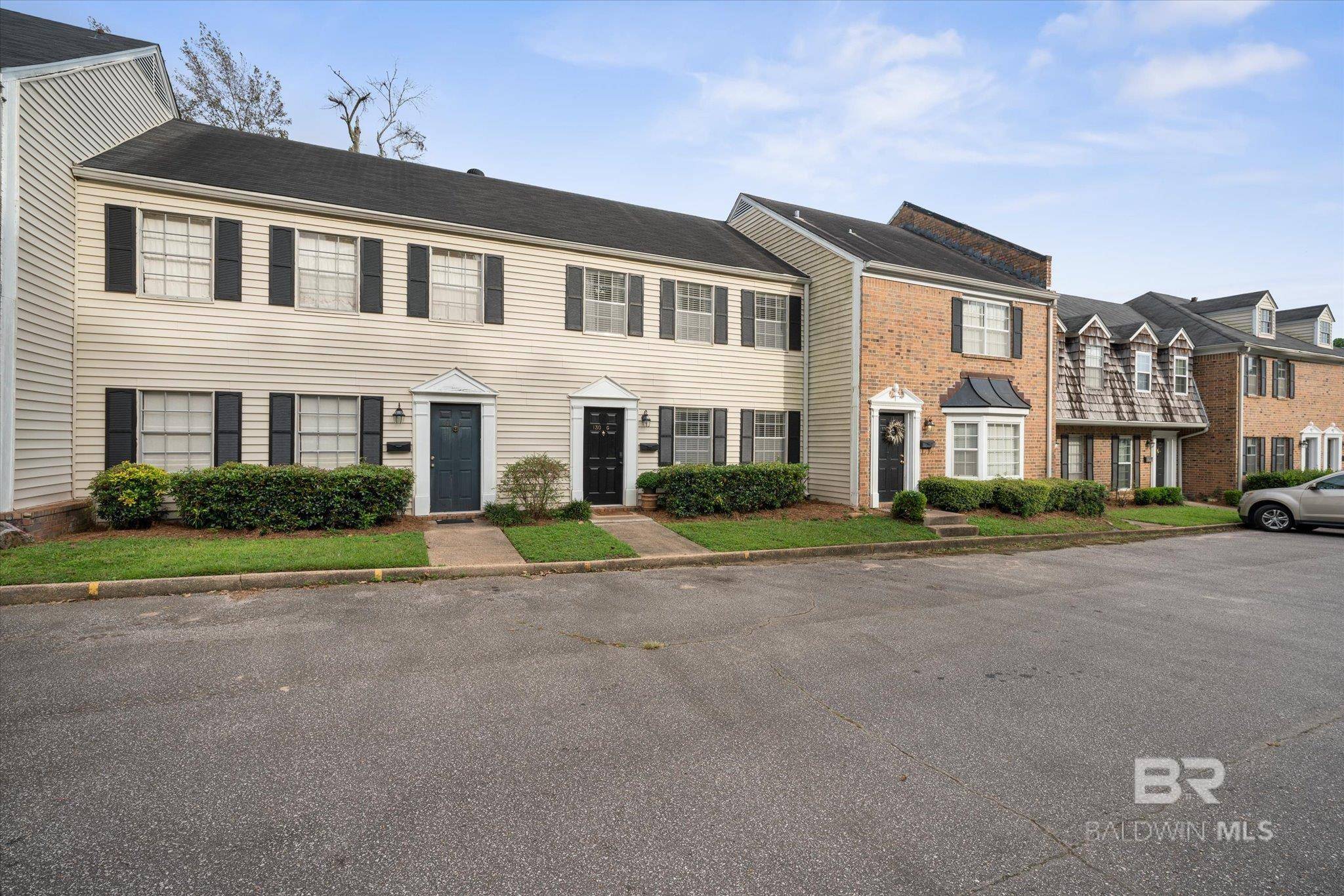$176,500
$176,500
For more information regarding the value of a property, please contact us for a free consultation.
130 Du Rhu Drive #G Mobile, AL 36608
2 Beds
2 Baths
1,019 SqFt
Key Details
Sold Price $176,500
Property Type Condo
Sub Type Condominium
Listing Status Sold
Purchase Type For Sale
Square Footage 1,019 sqft
Price per Sqft $173
Subdivision The Commons
MLS Listing ID 375364
Sold Date 06/23/25
Bedrooms 2
Full Baths 1
Half Baths 1
Construction Status Resale
HOA Fees $350/mo
Year Built 1970
Annual Tax Amount $1,816
Property Sub-Type Condominium
Property Description
This beautifully maintained 2-bedroom 1.5-bathroom condominium offers the perfect blend of convenience and comfort. Ideally situated near Springhill Hospital and Legacy Shopping Center, this home is just minutes from top dining, shopping, and medical facilities. Inside, you'll find hardwood floors, updated cabinets, and granite countertops. The unit comes fully equipped with appliances, including a brand-new washer and dryer set. Enjoy a private fenced patio area, perfect for relaxing or entertaining. As part of a well-maintained community, residents have access to a pool, clubhouse, laundry facilities, and included services such as water, sewer, exterior maintenance, insurance, and a termite contract. This property has been successfully operated as a mid-term rental with strong occupancy rates, making it a fantastic investment opportunity. 30-day minimum rental requirement applies. Don't miss out on this exceptional condo -- schedule your showing today! Owner/listing agent is a licensed real estate agent in the state of Alabama. Buyer to verify all information during due diligence.
Location
State AL
County Mobile
Area Mobile County
Zoning 2+ Family Residence
Interior
Cooling Central Electric (Cool), Ceiling Fan(s)
Flooring Tile, Wood
Fireplaces Type None
Fireplace No
Appliance Dishwasher, Disposal, Microwave, Electric Range, Refrigerator w/Ice Maker, Washer/Dryer Stacked
Laundry Common Area
Exterior
Parking Features Parking Lot
Pool Community, Association
Community Features Clubhouse, Meeting Room, Pool - Outdoor
Utilities Available Cable Available
Waterfront Description No Waterfront
View Y/N No
View None/Not Applicable
Roof Type Composition
Garage Yes
Building
Lot Description Level
Story 2
Foundation Slab
Sewer Public Sewer
Water Public
Unit Floor 1
New Construction No
Construction Status Resale
Schools
Elementary Schools Mary B Austin
Middle Schools Cl Scarborough
High Schools Murphy
Others
Pets Allowed Allowed
HOA Fee Include Association Management,Common Area Insurance,Maintenance Grounds,Taxes-Common Area,Trash,Water/Sewer,Clubhouse,Pool
Ownership Condominium
Acceptable Financing Other-See Remarks
Listing Terms Other-See Remarks
Read Less
Want to know what your home might be worth? Contact us for a FREE valuation!

Our team is ready to help you sell your home for the highest possible price ASAP
Bought with Non Member Office
GET MORE INFORMATION





